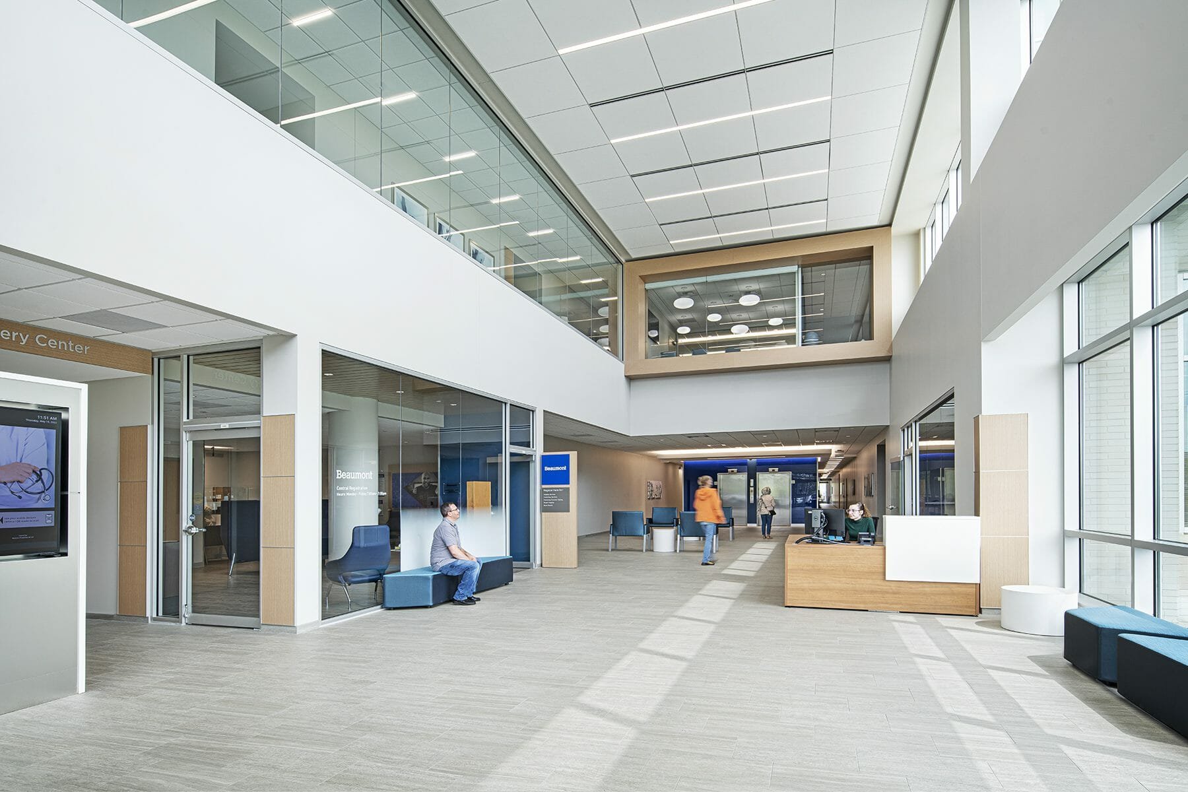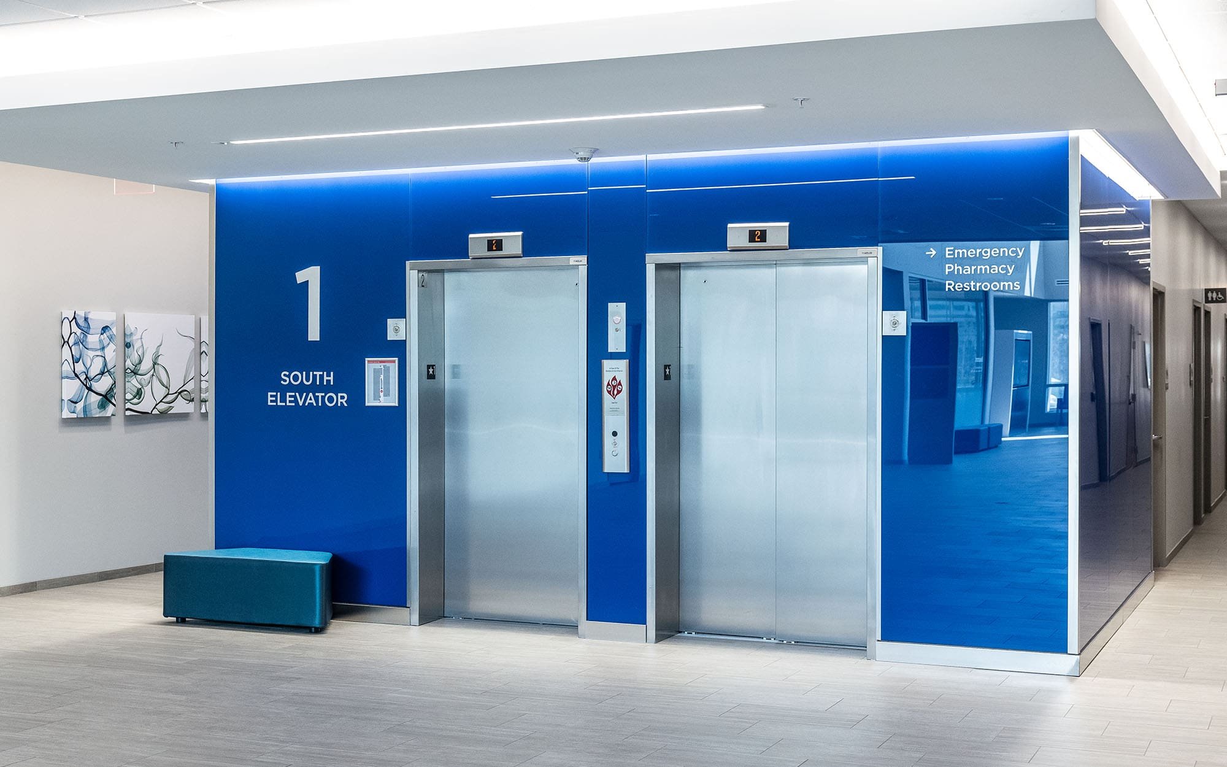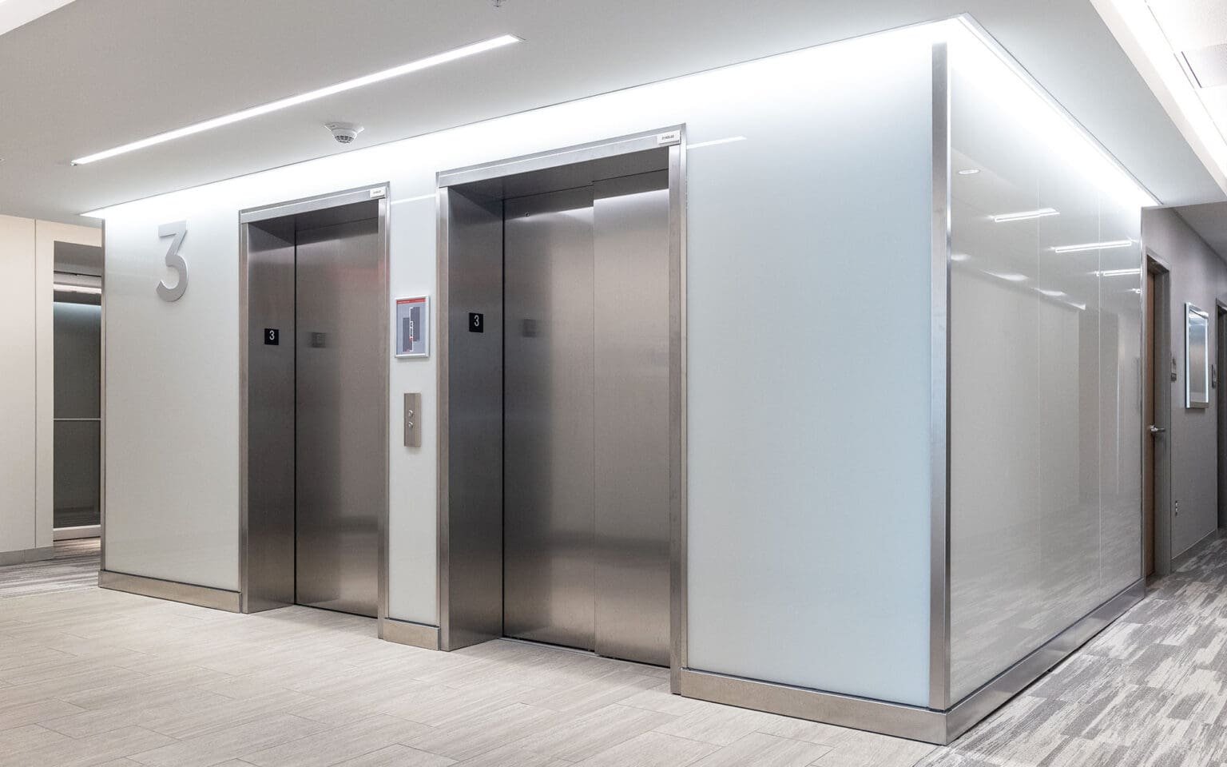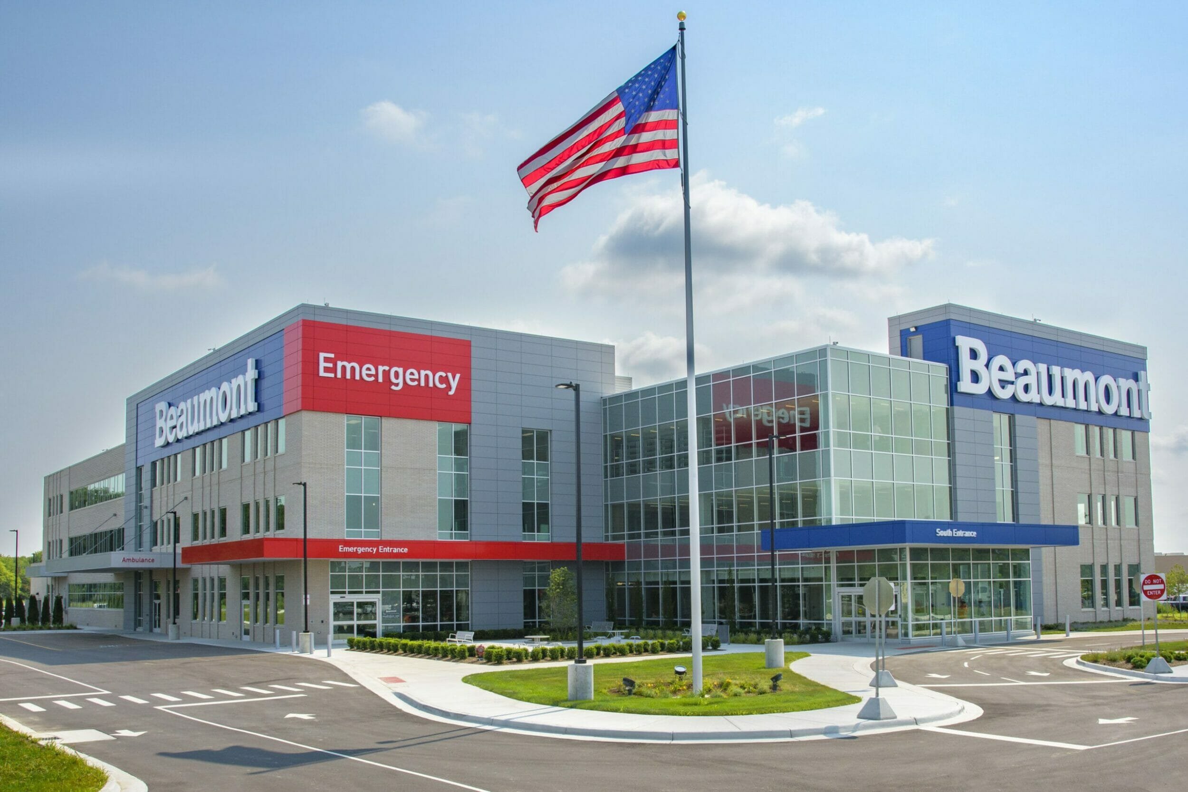The challenge of this project was to create a system that supports both operational needs and patient experience in a dynamic healthcare environment.

Nexcore Outpatient Campus
-
This project involved creating a comprehensive wayfinding system for a healthcare facility, addressing both the unique needs of specialty medical services with scheduled appointments and the fast-paced requirements of emergency arrivals. The goal was to develop an intuitive, flexible signage system that enhances patient and visitor navigation, while also accommodating future changes in tenant spaces.
-
The wayfinding system was designed with careful attention to both exterior and interior navigation. For exterior signage, we ensured clear direction for both emergency and non-emergency visitors, including pre-arrival information and integration with navigation apps to guide people to the right location. Interior signage incorporated flexible suite numbering and adaptable messaging to accommodate tenant changes, ensuring the system could evolve without major updates.
Signage was carefully developed to balance flexibility with consistency. Areas requiring flexibility—like tenant spaces—were designed to allow for easy updates, while permanent locations (like emergency and service areas) featured more static solutions. The design also adhered to brand guidelines and developed signage standards for consistency across future builds.
-
Developing the navigational strategy for exterior and interior approaches
Creating design intent documents and specifications for signage
Coordinating with manufacturers to develop custom signage solutions
Ensuring all signage adhered to brand guidelines and future-proofed for scalability



